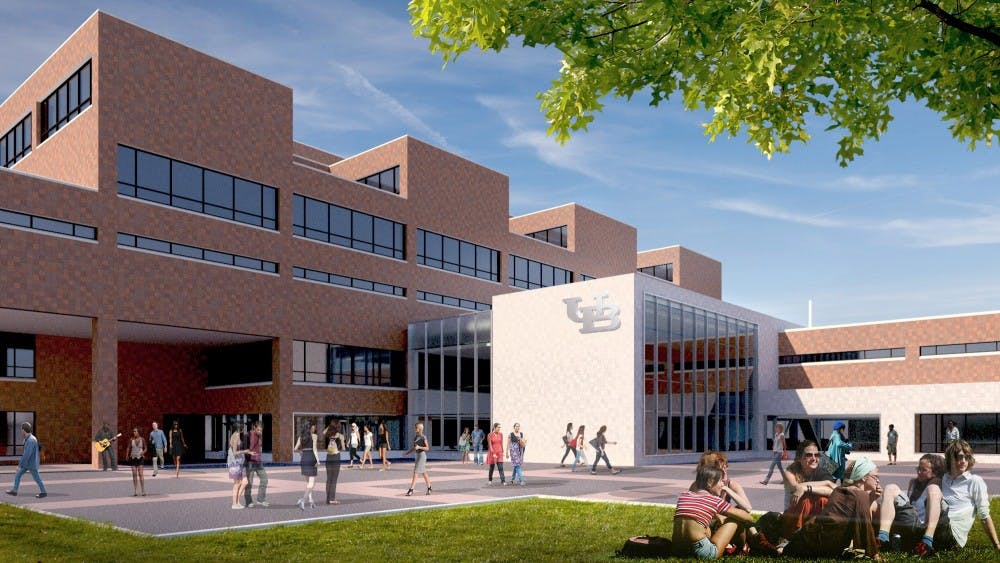Workers are set to start construction on One World Café this summer and finish in August 2021.
The 50,000-square-foot cafe is the result of the Heart of the Campus initiative, and will include a dining section, seating over 500 students and offering five different cuisines. The brick and glass cafe will be between Capen and Norton Halls.
The exterior of the cafe is “pretty much set,” according to Graham Hammill, Vice Provost for Educational Affairs and Dean of the Graduate School.
Hammill said the architects for the cafe “spent a lot of time” on the design of the cafe, which he hopes will be a “front door to the North Campus,” as he said it is currently difficult to “know where to go” between buildings.
The cafe will be structured as a “market” rather than a food court and will have five separate food stations offering Mediterranean, Indian, Asian, Japanese and American food, according to Jeff Brady, executive director of Campus Dining & Shops. Brady said the Roth Consulting Group was working on the design of the “servery.”
Input from over 1,300 students who participated in an event last year helped the decision of what food to serve, Hammill said. CDS served various types of food at the event, and students voted on the top-10 cuisines they liked, according to Hammill.
Brady said the Indian station will have a tandoor oven, the Asian station will have eight woks and there will be a 60-foot wall of herbs, which chefs will be able to pluck from. The American station is largely in place due to Bert’s shutting down in preparation for the cafe’s construction.
The cafe will be twice the size of Bert’s, which is a result of the growing population that has “maxed out” the current dining operations, according to Brady.
The cafe is committed to having “authentic” international cuisines, something Brady observed wasn’t the case in other universities that attempted to create similar international cafes.
“A few of the other universities have international cafes, and some of the issues they have is they Americanize it,” Brady said. “We've talked about this and we're committed to make sure it's authentic”
Brady said there would be a “grab and go” station featuring delicacies from the five stations as well as Kosher food, which the committee is currently looking for a vendor for.
Brady said the “neatest thing” about the cafe is that it will be “very automated” in terms of selecting and paying for meals. Seaboard Inc. will handle the automation process. The cafe will also have seven “self-checkout” registers.
Brady said the cafe has a “plug and play” design, which means if any of the concepts don’t go over well with the student body, they can be switched out within the semester or during the summer break.
Hammill said the architecture firm considered foot traffic and congestion in the walkways connecting Knox and Capen Hall. It was planning the space in ways that would prevent “congestion points” so that students “aren’t just running through tables,” he said.
Since the construction of the project will take over 18 months, walkways involved with the construction will be sectioned off.
“We’re really working on making sure that there are clear pathways that are covered so that students don't have to walk outside or in the rain,” Hammill said. “There are also fire code issues to make sure that people can leave buildings in case of emergency, so we’re working on that too.”
The cafe will be a mixture of brick and glass. Architects working on the design are making an effort to “make the building stand out” instead of blending into Capen Hall, according to Hammill.
“If you look at the way that Capen is designed, the windows are sort of sectioned and have a very rigorous geometric design. The new building imitates that, but also innovates on that in some pretty interesting ways,” Hammill said.
Hammill confirmed that the committee has currently decided the building will be white, however, he also said he was “hesitant” as a white building on North Campus may stand out too much.
Since the material for the building has not yet been bought, the color of the building is subject to change. Hammill and Brady said the input of various committees, in addition to beautification committees, will be considered before the commencement of the construction.
“We try to be, throughout the whole process, as consultative with the campus as possible,” Hammill said.
Elise Helou, the Student Association’s international coordinator, and Jennifer Schechter, Sub-Board I president, are participating in discussions about the cafe to speak on behalf of students.
“This is one of several committees that students sit on,” Schechter said. “We are offered a seat at the table on a lot of these things, which is really nice.”
Schechter said the cafe is something that students were “actively involved in” rather than “this mysterious thing that the administration is working on.”
As a representative of graduate students, Schechter also works to deliver information and get feedback from other students through Graduate Student Senate meetings, newsletters and emails.
Tanveen Vohra is a Co-senior News Editor and can be reached at Tanveen.vohra@ubspectrum.com and @TanveenUBSpec.
Tanveen Vohra is a former senior news editor and covered international relations and graduate student protests.






