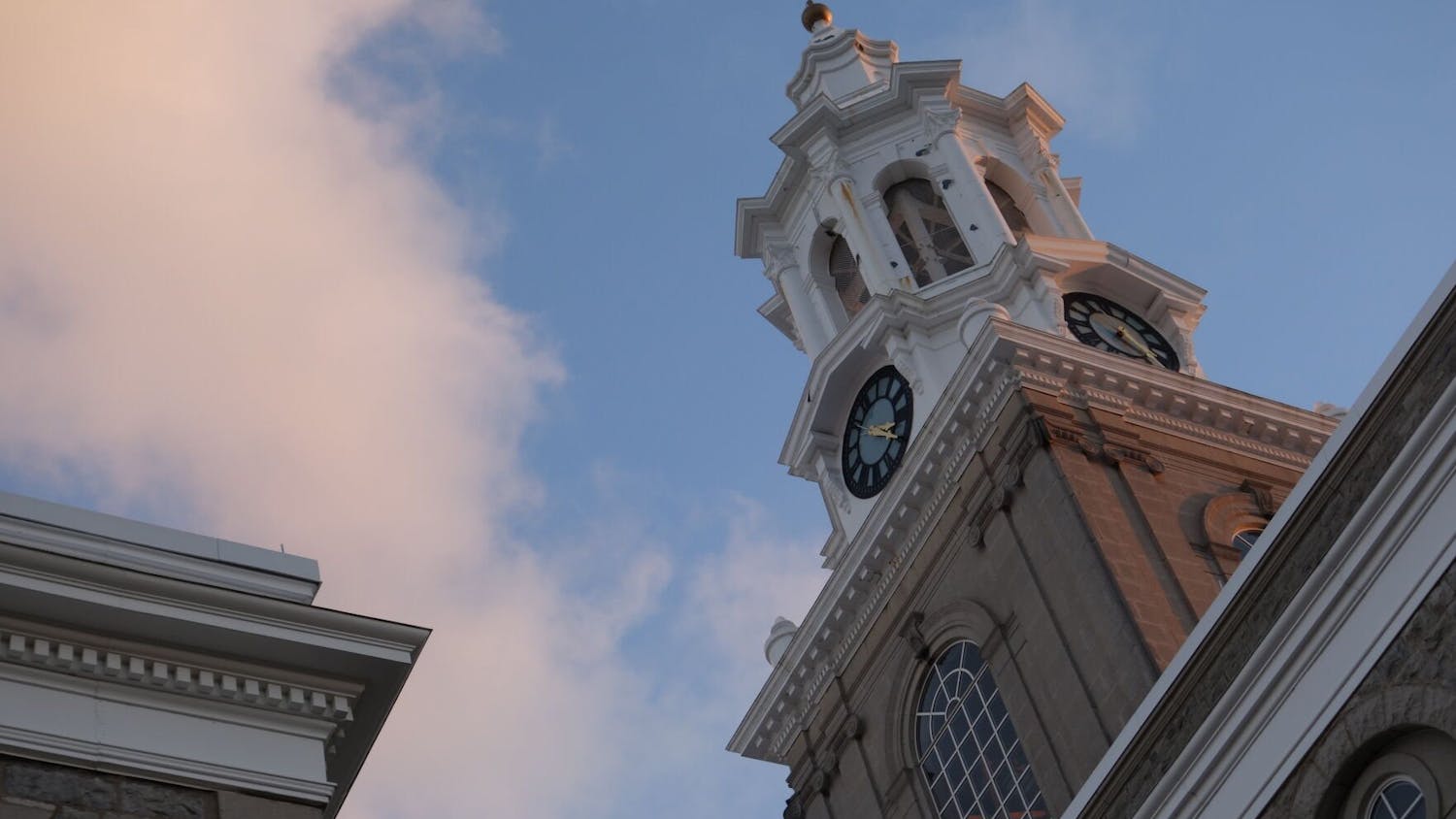With a series of landscaping improvements carried out over the next decade, UB is hoping to attract and impress potential students and their parents, while at the same time improving the quality of life for students, faculty and staff who use or live on the campus by making it more accessible and encouraging everyone to use the exterior campus amenities.
At this point, "the architects have developed a concept plan for each campus," said Kevin Thompson, director of facilities planning and design. "They are in the process of further developing these plans."
The architectural team working on this project is composed of the university-wide Master Landscape Plan Advisory Committee, the local firm Wendel Duscherer Engineering and New York City's HOK Planning Group. SUNY Central Administration gave their approval for the project last fall, which enabled the team to finally get to work.
Areas targeted for the project on South Campus are the Sherman parking lot; Coal Road, which will become the primary entrance; areas around Coal Road, such as the courtyard between Abbott and Squire halls; and the area between Foster and Crosby halls.
On North Campus, Founders Plaza and the strip between Lockwood Library and Clemens Hall will be the main focus of enhancement. The designs include various site amenities such as planting designs, pedestrian lighting, walk area pavement and site furniture.
A workshop held last year on both campuses elicited input from several students, faculty, and staff.
"Some of the main ideas were related to wind and the addition of covered walks," said Thompson. "Many comments [were] about the need to improve the areas around the lakes, also." Other ideas included a recreation center, recreational features such as bike paths, more student housing, additional plantings around parking lots and trees and greenery to provide wind screens.
The university hired the RWDI Association of Toronto, Canada, to perform a wind and snow study of the North Campus around Clemens Hall and Lockwood Library. The results showed, as most students can attest to, that the area is extremely windy, and the company has come up with some tactical locations for plantings to shield the wind. The company has also recommended glass enclosures at Clemens Hall entries, among other suggestions.
"The plans have not been developed to a point where we can place a definite cost estimate on this project," said Thompson. "But it would be safe to say that if all aspects of the proposed plan were implemented, it would be several million dollars."
No definite funding source has been announced yet, but allocations from state capital funds look to be a prominent starting point.
"Since this project could be done in phases," said Thompson, "we are developing plans so that class gifts or private donors could fund parts of the plan. For example, a class gift could possibly fund the landscaping around a particular building entrance or a campus entry sign."
The landscaping project includes four phases. The first two were concerned with gathering information, such as the wind and snow study, and the development of alternative designs.
Phase three - the actual landscaping work on both campuses - is currently in progress. According to Michael Wright, senior architect in facilities planning and design, and project manager for the landscaping project, if all goes well, this phase should be completed within two to four months.
The fourth and final phase will mainly consist of management and maintenance plans for the current landscape of the campuses and also for the proposed designs.




