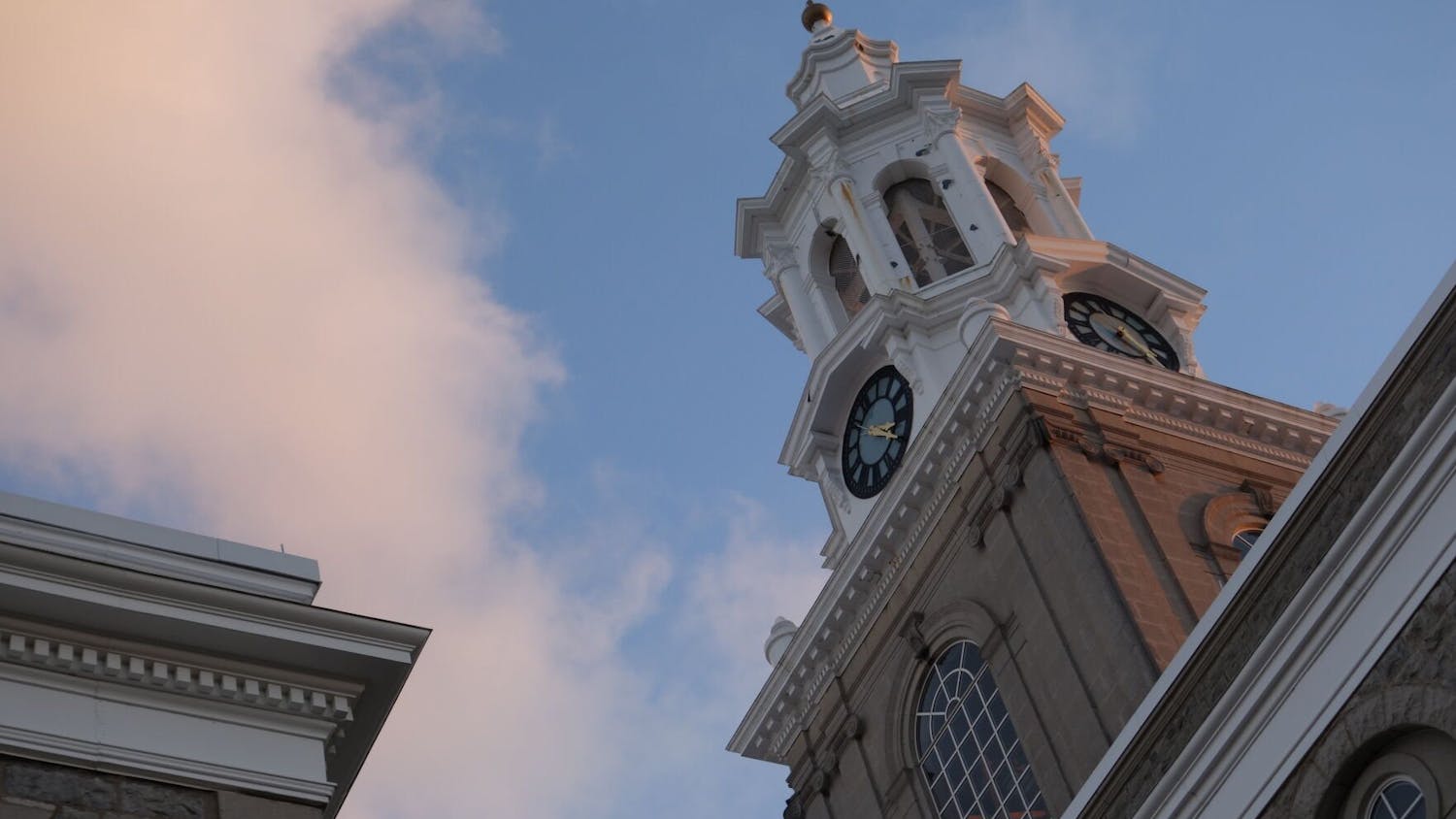Five years ago, some 3,800 students resided on UB's North Campus. Now, over 5,500 students call the Amherst campus home, with a new apartment-style complex cropping up along the perimeter of campus each year since 1998.
Flint Village, the latest installment in the university's long-term plan for increased student housing, opened its doors to students Aug. 22. The complex houses 536 upper-division and graduate students, with a cluster of the apartments reserved for UB law students.
UB President William Greiner, at the dedication of the village, touted it as an aesthetically pleasing contrast to "Attica West," his description of the academic spine. The location of the complex at the high-traffic Flint entrance of the university "changes the feel of the campus," said Greiner, sending a message that students both live and work there, establishing a "community within a community."
The $22.6 million complex is considerably more expensive than Hadley Village - $42,164 per bed as opposed to Hadley's $36,957, and less costly than South Lake's $46,558 per-bed price.
Architect Mike Terranova, who designed the complex, attributed Flint's hefty price tag mainly to the complex's unit mix, which includes fully equipped one-bedroom and two-bedroom apartments in addition to the four-bedroom units found throughout Hadley Village.
At the opening, President Greiner emphasized that the apartments were constructed without state financial support. The project was funded by the university, the UB Foundation, the UB Alumni Association and UB students, via rent.
Greiner also touted the recent construction as a benefit to the greater Buffalo community. According to the president, of the $100 million in new capital investments in UB over the last four years, 95 percent of the project money was spent in western New York with local contractors, suppliers, architects and financial agencies.
The complex was designed by Buffalo-based Lauer-Manguso & Associates, the same architectural firm responsible for Flickinger Court and Hadley Village. Each of the apartment complexes on campus boasts a unique architectural style.
"Flint differs from the other villages in that there is more community space so students can interact," said Terranova.
All of the apartments empty out into common corridors and entranceways, mirroring the communal environment of the residence halls. Building-wide study areas, shared laundry facilities and the common areas located on each floor lend themselves to student interaction.
In contrast, Hadley Village is characterized by separate, free-standing structures with only three apartments per building sharing common stairwells and entrances.
"I guess it depends on what you're looking for," said Terranova. "Do you want more privacy or more opportunity to interact with other students?"
Many residents were skeptical about the likelihood of inter-apartment socializing.
"I think with the apartments people will stick to themselves," said Matthew Schrantz, a junior history major who said he is generally satisfied with his new apartment. "I highly doubt that there will be much interaction between people in different apartments."
Flint residents also gave the common areas mixed reviews. "It looks like an airplane terminal," said Stacie Ward, a junior majoring in biochemical pharmacology.
The space, which is currently empty aside from rows of armless chairs, could be converted into a study room, a lounge, or a central meeting space - depending upon what the residents vote and the village councils decide in the upcoming weeks.
While some students suggested the possibility of converting the space into a lounge with a pool table or table tennis and others thought the addition of desks would make the room a valuable study tool, overall those interviewed thought the space could have been better utilized.
"I think [the common areas] are a waste of space," said Lauren Bennett, a junior pharmacy major. "Pretty much all your comforts are in your own apartment."
Sharon Fellows, a graduate student in education, called the rooms "an inefficient use of space and an inefficient use of our money." Fellows thought the space would be better used as storage, which is lacking in the village.
Ward echoed these concerns. "There is enough storage for everyday things, but not for anything big like skis and other stuff."
Despite minor design issues, as well as the temporary lack of water pressure experienced by a number of apartment dwellers, most of the students interviewed like the convenience of on-campus living, from the comprehensive bills including utilities to Flint's proximity to the academic buildings.
"We chose this complex because it's closest to where my classes are," said Kelly Stoller, a junior psychology major.
Others were pleased to be the first occupants of their apartments.
"We picked Flint because they are brand new and I wanted to move into a place no one had been before," said Amie Steinbach, a senior communications major who was thrilled to be moving out of the residence halls and into her own apartment.
The university's next planned capital undertaking is the construction of townhouse-style apartments along Skinnersville Road near the Ellicott complex.
The village will house 232 graduate, professional and married students and is slated to open for occupancy in August of next year. The administration is currently evaluating bids, with a decision expected by the end of this week.
In coming months, students can also expect to receive concrete information about the arrival of apartment-style living to South Campus.
A local architectural firm is currently conducting a feasibility study regarding the conversion of the Goodyear residence hall into apartments, which should be completed mid-September, according to Vice President for Student Affairs Dennis Black.
University administrators plan to hold open meetings with campus and community leaders throughout the semester to discuss possible uses for the land connecting Ellicott with the Commons, including residential as well as commercial space.
According to Black, electronic renderings, a scaled model and artwork of the proposal will be available in the next few weeks, and the university hopes to adopt a plan by the end of the semester.




