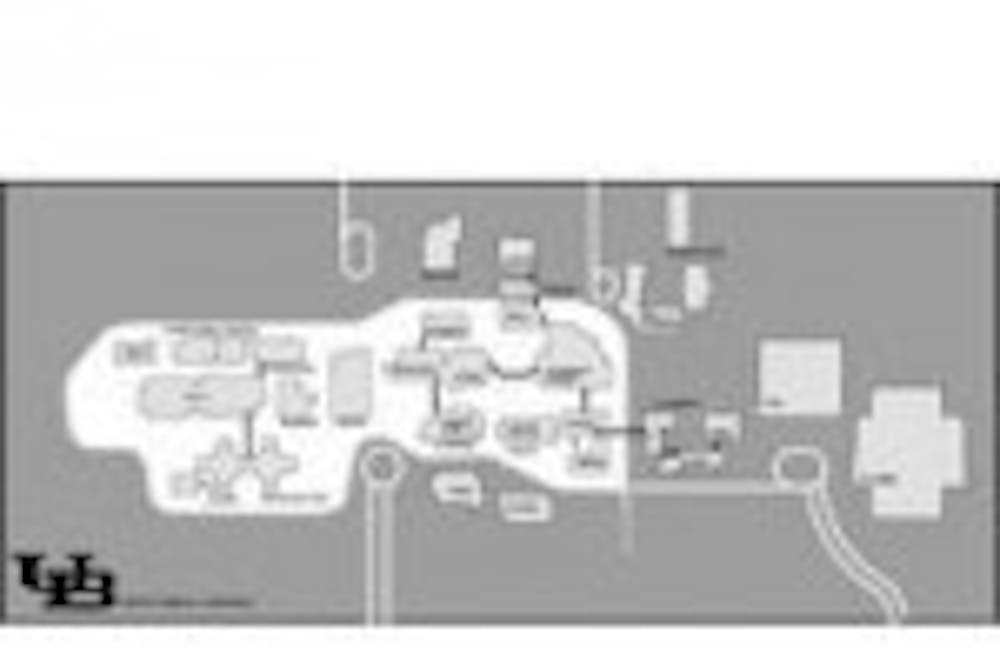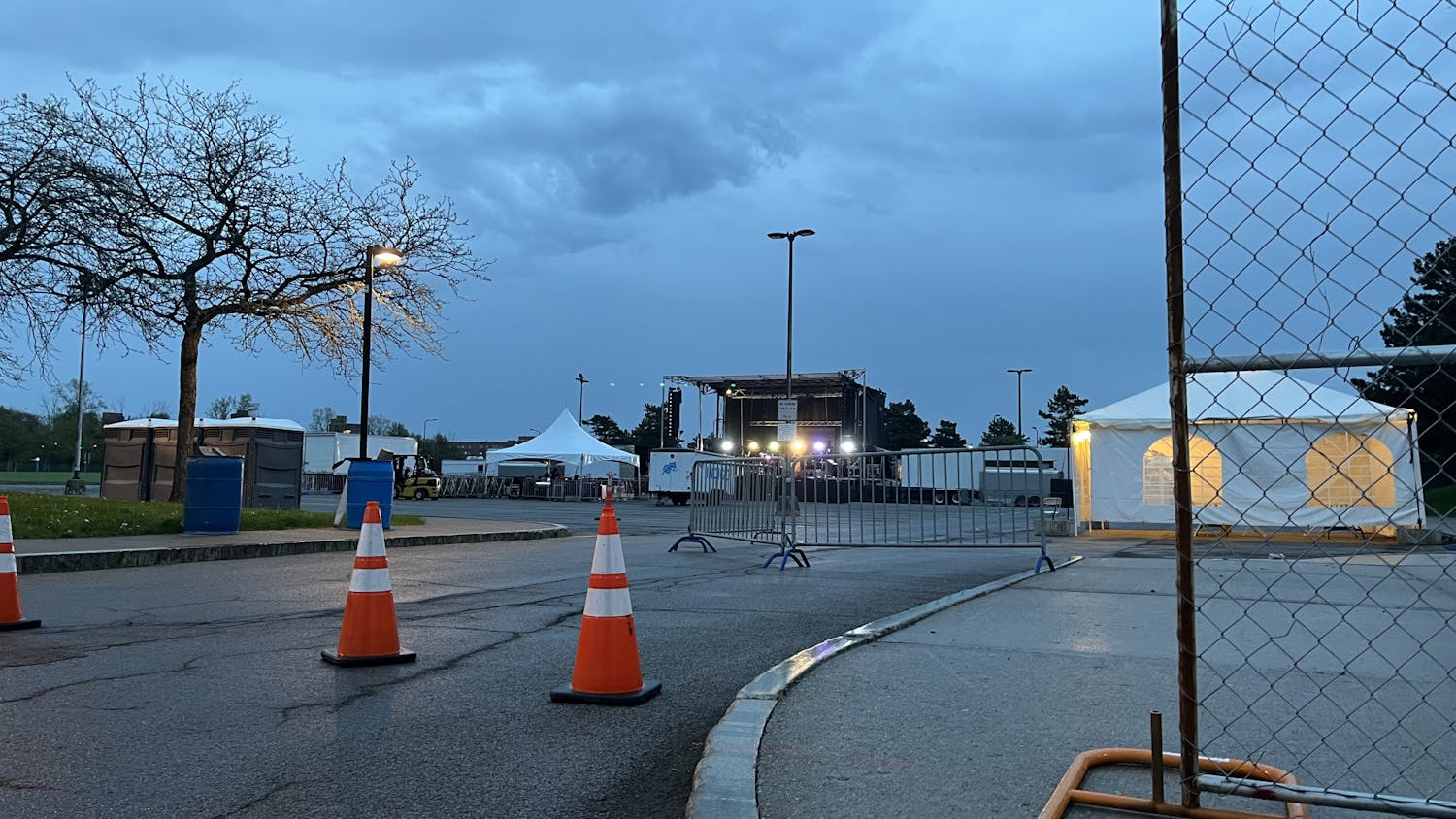Look at the long, lean rectangles of UB's campus, and you'll see a campus completely unique from any other. Where most campuses are built on quads and squares, UB's North Campus is built on a long line that stretches from the mathematics building to the stadium.
It's a quirky campus with white buildings (Student Union), brick buildings (Baldy, O'Brian, Capen), buildings made of pebbles (Knox), and Lego (Ellicott) and a pair of diamonds (Hochstetter and Cooke) that look like they could have been designed by Watson and Crick (not even close).
But all those quirks are obvious, things that anyone could see as they walk around.
The best quirks are the not-so-obvious ones. Like UB's moat. Yes, the "raise the drawbridge they're storming the castle" kind of moat. There are also the rooftop gardens of O'Brian Hall, and the steam tunnels of South Campus.
These are only a few of the oddities and treasures that make up a hidden UB students usually don't see unless they're really looking for them.
Rushing the courtyard
There is a secret garden tucked away in the top floors of O'Brian Hall, with trees and lush gardens and a window to look down from the heavens at law students working busily in the law library below.
If you look for it, it's not hard to find. Taking O'Brian's elevator up to the fifth floor, one of the first things you see as the doors open is a bank of windows and the garden.
"It's really only used for the view. The only people that ever go out there are maintenance people to clean up the landscaping," said Kevin Thompson, director of facilities planning and design.
"It's one of those interesting ideas that just never worked out. No one ever went up there," said former UB President William Greiner, now a law professor.
"Oh, when it's warm out we go out there all the time," said Ellen Kausner, whose Baldy Center office is across the hall from the courtyard.
Wait, what?
"When we have conferences and meetings in the faculty lounge, people always go out there for lunch or a breath of fresh air. It's really nice," she said.
Clever girl.
Kausner and other faculty have access to the courtyard, often using it during warm-weather conferences and meetings.
O'Brian's rooftop garden is not the only rooftop courtyard on campus. Baldy Hall, virtually the same building as O'Brian, also has an open area on its fifth floor, however it is covered in stone and concrete. The space did have its advantages, according to some who have been out there.
"Years ago they used to have barbecues out there, then they had to stop because of fire codes," said Susan Ellsworth, a keyboard specialist in the graduate school of education.
The reasons for the rooftop courtyards have a lot to do with the original plans for UB's campus when it was designed in the late 1960s. At the time, UB's North Campus was to be a massive series of interconnected buildings and complexes that were focused around their own courtyards and student unions, according to Greiner.
"There was an academic plan for the university, and put on top of that the architectural design at the time. That was the style of the time," he said. "One of the original plans was for a single superstructure, probably a mile long and three-quarters of a mile wide. O'Brian and Baldy kind of carry over that idea."
In actuality, the courtyards are no longer used like they once were. Safety and fire codes have limited much of their use, much to the chagrin of the faculty and students who work on the upper levels of O'Brian and Baldy Halls.
"The only people I see out there now are maintenance, cleaning the garden and washing the windows," said Ellsworth.
Student who have stumbled across the courtyards said they think the space could be used better as well.
"What's the point of courtyards if you can't use them?" said Marc Smith, junior political science major. "I like the idea of a courtyard where there's not someone walking by you all the time."
Tunnel to freedom
A rumor heard often about South Campus is that of a massive tunnel system connecting all the buildings on that campus together. That rumor is actually true, but the tunnel system is not made for people.
"There are bundles of wires, ducts and high pressure steam lines. It would be really dangerous to allow people down there because if one of those lines burst, it could hurt a lot of people," said Thompson, the director of facilities planning and design.
There is at least one pedestrian tunnel that is open on South Campus, one that connects Harriman and Squire Halls. Both buildings were former student unions: Harriman was a union from when it was built in 1933 to the 1950s, Squire as a union through 1982. Both were called Norton Union when they served as student unions.
Thompson and Greiner both recalled fondly when the tunnel led students from Harriman to the Rathskeller (the name of the campus bar) and bowling alley that served as student social hubs in Squire Hall.
"It was kind of dark, because it was in the basement, but cozy. It was a pretty cool place. It was student central," said Greiner.
Now the sounds of dental drills echo through the tunnel when the doors open, a reminder of Squire Hall's conversion to the home of UB's dental school in 1986.
"Nowadays it's used pretty much only by service personnel," said Thompson.
The tunnel is still open to all traffic, but its freshly painted walls cover up the scrawls and graffiti of 30 years of students rushing through the tunnel from classes to the campus bar and back again. One can almost make out some of the phrases under layers of paint.
The moat
There is nothing more simultaneously notorious and fondly remembered in UB history than the campus lockdown and protests of 1970. Those events have also spawned the largest number of rumors concerning how UB's campus was laid out and built.
Almost every UB tour guide has told the story of the reason for the strange, isolated layout of the Ellicott complex?Nthat it was designed to prevent students from gathering in large groups, or that it is separated by the Audubon Parkway to prevent students from marching on the president's office.
There even is the rumor that the top floors of Capen Hall can be locked down to keep students from raiding administration offices.
While it's safe to say UB's layout is not that malevolent?NEllicott is only remote because the massive connecting structure known as the Lee Road project has not been built, and Capen is most certainly not inaccessible?Nthere is some truth to the rumors.
Thompson pointed out how on a map of UB, there are three distinct sections of campus: a student residence area at Ellicott, the academic Spine, and the service area where Crofts Hall is located.
"Do you notice how these buildings are separated off from the rest of campus by Bizer Creek? That area is where administration was once going to be," he said.
Thompson said campus designers did have the high activity of campus in mind when they were laying out the campus.
"Bizer Creek would create a kind of moat around the administration buildings. There would be two easy cut off points at the bridges by the Center of Tomorrow and at the other end of the Service Road," he said.
Now that administration buildings are actually based in Capen Hall, that rumor seems strange, but on a campus that was originally designed for 40,000 students, locating administration buildings off a space-strapped academic complex seems to make sense.
Greiner said he had never heard of the moat idea before, but he did note that the scope of UB's construction changed as realistic fund problems cut into the design.
"When the state ended the state building program, many of the designs were scaled back," he said. "But if you look at the way the campus has built up in the past 30 years, it has ended up being pretty close to that original vision."





